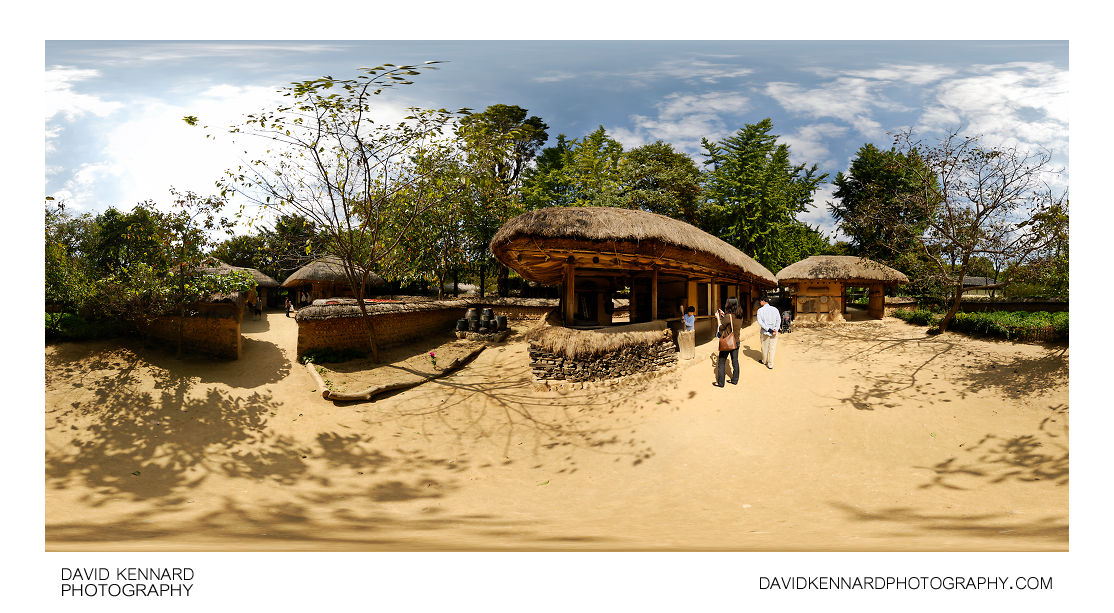Farmer's House in the Central Region of Korea

Description
- Title:
- Farmer's House in the Central Region of Korea
- Caption / Description:
-
A reconstruction of a farmer's house at the Korean Folk Village in Gyeonggi-do province, South Korea.
The Korean Folk village features over 250 buildings, from across Korea, recreating the late Joseon period of Korean history. This farmer's house was from the central region of Korea during the 19th Century.
The house consists of four buildings, the inner wing is simply structured with a small wooden floor veranda in front of the room. The drawing room wing consists of two large rooms, connected by a cow shed and a barn. The building located on the right side has no wooden floors and comprises only a spacious kitchen and an earthen floor room connected to it. The gate wing is made of one room and the gate.
The Korean Folk village was set up by the South Korean government in 1973 in an effort to preserve and promote the history of Korea. Open all year round, the Folk village receives around 1.8 million visitors each year.
- Tags / Keywords:
-
- Asia
- 한국
- Hanguk
- 韓國
- Korea
- Kyŏnggi-do
- Gyeonggi-do
- 경기도
- 京畿道
- Yongin
- 용인시
- 龍仁市
- Giheung-gu
- 기흥구
- 器興區
- Korean Folk Village
- 한국 민속촌
- Hanguk Minsokchon
- 韓國民俗村
- Hanguk Minsokch'on
- Yong'in-si
- Joseon
- Chosŏn
- Traditional Korean house
- Commoner's house
- Thatched roof
- Farmer's House in the Central Region
Admin
- Date Original Photo Taken:
- Original File Name:
- Commoner's House in the Central Region.psb
- Event:
- Rating:
- ☆☆
- Date this image added/last updated on website:
- Original File Dimensions:
- 10520px x 5260px
- File Type:
- JPEG
- Color Mode:
- RGB
- Original Image Color Profile:
- Nikon Adobe RGB 4.0.0.3000
Location
- Location Shown:
-
- Sublocation:
- Korean Folk Village
- City:
- Yongin
- Province/State:
- Gyeonggi-do
- Country:
- Korea, Republic Of
- World Region:
- Asia
- Location Created:
-
- Sublocation:
- Korean Folk Village
- City:
- Yongin
- Province/State:
- Gyeonggi-do
- Country:
- Korea, Republic Of
- World Region:
- Asia
- Geo-location:
- 37.259149220033, 127.11941779 View on map
Rights
- Copyright Status:
- Copyrighted
- Licensing Status:
- Rights Managed
- Available for Editorial Use:
- Yes
- Available for Commercial Use:
- No
- Copyright Notice:
- © 2009 Dave Kennard
Camera Data
- Date Digital Resource was created:
- Shutter speed:
- 1⁄125 s
- Aperture:
- f/8
- Camera Model:
- Nikon D200
- ISO:
- 100
- Exposure Compensation:
- -1/3
- Focal Length:
- 10mm
- Focal Length (35mm equiv.):
- 15mm
- Metering Mode:
- Multi-segment
- Flash:
- No Flash
- Exposure Mode:
- Manual
- White Balance:
- Manual
- Light Source:
- Cloudy
- Exposure Program:
- Manual
Additional shooting metadata
- Lens:
- Tokina ATX107 DX FishEye 10-17mm F3.5-4.5
- Filters used:
- Additional Optics used:
- Setup:
- Benro C-428 Tripod
Nodal Ninja 3 II Rotator and lower rail
Nodal Ninja 3 vertical arm and upper rail
Arca Swiss Compatible Quick Release Clamp
Remote shutter release
6 shots around, 1 up, 1 down, 1 down handheld, all bracketed ±1EV
Post Processing
- Image Modified:
- Software used:
-
- Nikon Capture NX 2
- Adobe Photoshop CS5
- PTGUI 9 Pro
- Post Processing:
NEFs converted with -0.3 exposure compensation in CNX2
Images (except handheld nadir) stitched and blended in PTGUI 9 Pro
Handheld nadir image stitched in PTGUI 9 Pro
Exposures blended in PS CS5
Nadir patched in PS CS5 using SuperCubic plugin and clone tool for some shadow removal
Lens flare cloned out in PS CS5
Curves adjustment to boost contrast selectively applied in PS CS5
LCE selectively applied in PS CS5
PF Desaturated in PS CS5
